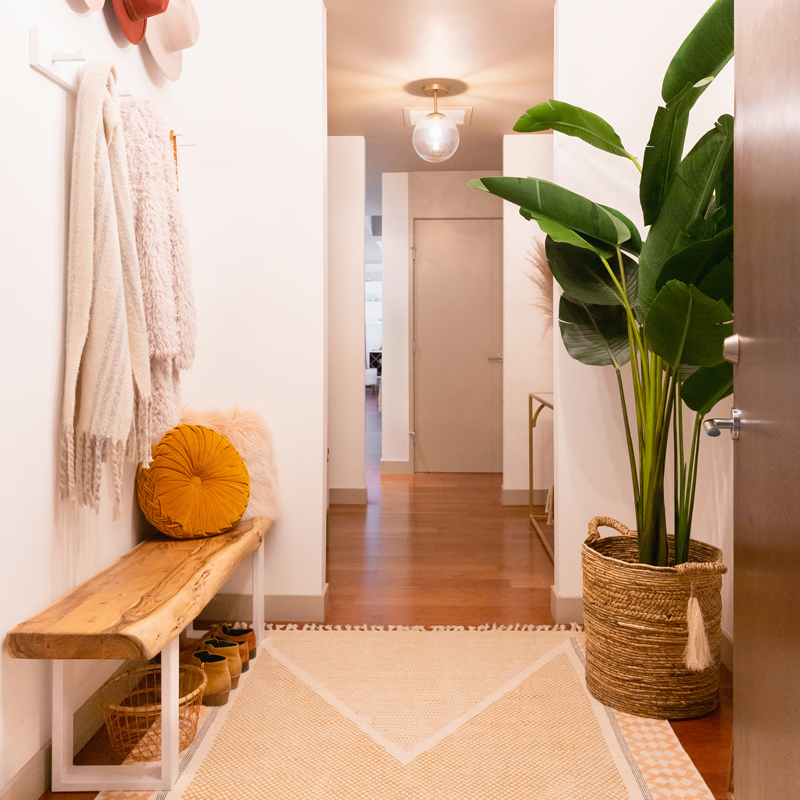Welcome back for the next highly anticipated reveal in our SPACE REFRESH series, friends! This project has been a year in the making — and today, in partnership with Mobilia Canada, I’m elated to bring you our refreshed Entrance Way! By far, this has been the most challenging room in our SPACE REFRESH series to date. Although it’s responsible for the first impression upon opening the door to our home, it was anything but welcoming before we embarked on this journey back in November of 2018. In stark contrast to the expansive, airy, natural-light-filled rooms you’re used to seeing on these pages, our Entrance Way was exactly the opposite — dark and choppy with just a speck of natural light (just wait until you see the BEFORE photos!). In fact, when we first viewed this apartment before purchasing it 7 years ago, I nearly turned around and walked out — but I’m so glad I didn’t!
You see, all those bright, south-facing, beautifully lit living areas, bedrooms and offices were just past the dimly lit Entrance Way, down a couple of long hallways — which is typical of apartment floor plans. Despite its shortcomings, I was determined we could achieve the welcoming first impression I’d always dreamt of by transforming this space into a bright, welcoming, functional room that felt cohesive with the rest of the apartment. Our Space Refresh | Entrance Way Reveal is a complete overhaul — from a fresh coat of paint, to new light fixtures, to gorgeous new furniture (generously provided by Mobilia), to decor and even a few DIYs! If you have an awkward, uninspiring room in your home in desperate need of a makeover and are searching for some fresh ideas, you’ve come to the right place! Today I’m detailing the entire design process from mood boarding to paint and furniture selection, sprinkled with all my best small-space, storage maximizing tips. So although you may already be familiar with our home, I’d like to formally welcome to our bohemian-meets-mid-century, inner city apartment — may I take your coat?


